Share

Talk Design
Anthony Laye: The Mentalist
Anthony Laye's story is as unique as his skills. He's a gifted speaker, host, trainer, and performer who knows how to connect with people. With over 25 years of experience, Anthony has delivered more than 1000 presentations, appeared on TV and radio, and wowed audiences with his understanding of human behaviour.
Anthony started his journey as a socially awkward entrepreneur but learnt very quickly that the way he presented himself and the way he communicated had a huge impact on his success. Anthony’s curiosity around communication led him into the world of mentalism, where he became a standout performer in one of the biggest magic shows in the world, 'The Illusionists'. His time on stage, and a semi-final place on Australia's Got Talent in 2012, taught him a lot about connecting with audiences.
From this experience, he developed 'The Confident Communicator Formula', a new way to improve communication and create meaningful relationships. Anthony's time as a mentalist showed him that his skills aren't just for the stage - they can help everyone communicate better every day.
Anthony is also an author. His book 'Get Ready For Impact - Communication Tools To Stand Out, Win Trust And Influence' offers practical tips to help people communicate better in all parts of their lives.
People love working with Anthony because he's enthusiastic, knowledgeable, and focused on helping others. His lessons can help anyone - whether you're a leader, salesperson or team member - improve their communication skills.
Imagine knowing how others see you, understanding what your customers really need, or leading a motivated, high-performing team. Anthony can show you how to do all this and more.
He doesn't just teach you how to read and influence others. He also helps you understand your own thoughts so you can become more confident and self-aware. This means you can build stronger relationships, work better together, and become a leader who truly connects with others.
Anthony Laye knows what you're thinking. And he's ready to share his skills and experience to help you and your organisation succeed. Are you ready to know what others are thinking?
More episodes
View all episodes
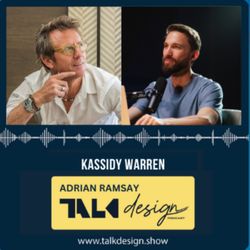
The Art of Freedom: Escape Velocity where you rent where you live and own what you rent
01:17:20|Kassidy Warren is a real estate entrepreneur, investor, and host of the For Your Own Good podcast. He focuses on building financial freedom through real estate, including short-term rentals, boutique hotels, and passive income strategies. Beyond investing, Kassidy also mentors others on shifting from corporate life or side hustles into sustainable wealth-building and entrepreneurship.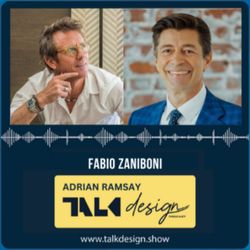
The Wellness Bubble: Fabio Zaniboni on “Bubbling Net” where your space heals you
47:03|Fabio Zaniboni is a technology leader with over two decades of experience in sustainable innovation, digital transformation, and the Internet of Things (IoT), particularly in the lighting industry. Currently, he is the Founder and CEO of BubblyNet and Chief Vision Officer of Zaniboni Lighting. His career, including key roles at Emerson Electric and Comau Robotics, has provided him with a global perspective and deep market insights. Leading an R&D team, Zaniboni focuses on integrating advanced technologies to drive energy efficiency and sustainability in the built environment through scalable applications. His research shared with Fortune 500 companies globally demonstrates how factors such as light, sound, and air affect well-being are driving smarter, more sustainable building solutions.
The Psychology of Home: Get inside a client's head to find their "dream."
01:25:48|In this episode of Talk Design, Adrian Ramsay sits down with his Dream Homes Revealed co-host and award-winning interior designer, Maryann Schmidt. From imagining floor plans in the back of a car as a child to managing iconic Sydney rock bars like the Annandale Hotel, Maryann's journey into high-end design is anything but traditional. Together, Adrian and Maryann dive deep into the psychology of the client relationship, debating the crucial difference between an ego-driven "signature style" and the art of designing with people to uncover their unique dream.Maryann opens up her portfolio to share the challenges and triumphs behind some of her most spectacular projects. She takes us inside "The Citadel"—a jaw-dropping conversion of a 1920s heritage Salvation Army Hall into a family home and creative studio—and discusses the complexities of managing a heritage restoration remotely on the shores of Lake Como, Italy. Join us for a conversation packed with laughter, insight, and behind-the-scenes stories from the world of TV renovation. In this episode, we cover:From Rock & Roll to Reno: Maryann’s eclectic background in fashion, HR, and hospitality. The Design Philosophy: Why the best designers leave their ego at the door. Project Spotlight - The Citadel: Transforming a derelict church hall in Crow’s Nest into a modern masterpiece. Heritage Challenges: Balancing 3D scanning technology with 100-year-old crooked walls. Global Design: The realities of managing a luxury project in Lake Como from Sydney. Dream Homes Revealed: What it’s really like filming season three.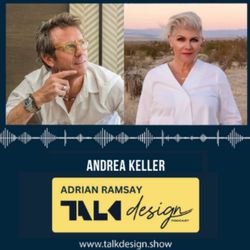
Andrea Keller on Architecture, Belonging & Building a Better Connection with Nature
01:55:47|Andrea Keller is a licensed architect with 25 years of experience in multifamily, residential and boutique hotel design. Her work seeks to bring people into greater alignment with their core values, their communities and the earth.A key component of Andrea’s work lies in the life-long study of sacred geometry, symbols and pattern language. Andrea uses unique geometry and proportion systems for each project, bringing power and resonance to the design. As we know from epigenetics, our environment can literally change our genes – her mission is to use architecture for healing, activation, and amplification of personal power. She is currently designing healing centers worldwide.She was a professor of Architecture at both USC School of Architecture and Otis College of Art + Design. She holds degrees from the University of Pennsylvania (B.A., Design of the Environment) and UCLA (M.Arch), and studied Sustainability through Gaia Education. She lectures regularly for the Institute of Classical Art + Architecture.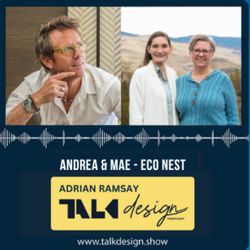
EcoNest: Merging Architecture, Nature & Japanese Design Principles
01:53:43|Andrea is a licensed Architect in the State of Oregon. She holds a Master’s degree in Architecture from the University of Nebraska and a Healthier Materials and Sustainable Building certificate from The New School – Parsons School of Design. Andrea joined EcoNest Architecture in 2015 and became the firm’s Materials Research Specialist. She has developed protocols for finding, vetting, and maintaining a database of healthy building materials which is the basis of EcoNest’s Healthy Home Design and Consulting practices. Mae Yuuki is a licensed architect based in Oregon with over a decade of experience designing homes that prioritize human health, environmental integrity, and a deep sense of sanctuary. Specializing in Healthy Homes and Wellness Architecture, Mae brings a unique blend of technical expertise, natural building experience, and sensitivity to how buildings can support physical, emotional, and environmental well-being. Mae thoughtfully addresses factors such as indoor air quality, daylighting, thermal comfort, EMF exposure, and the use of non-toxic, natural materials, while always keeping the human experience and connection to nature at the heart.EcoNest Architecture works with clients nationwide and globally with a design philosophy centered on creating residential spaces that support healing, rest, and vitality. Whether you’re planning a new home or transforming an existing one, EcoNest Architecture is passionate about helping you create a space that truly cares for your health and lifestyle.
30 Years of Austin Architecture: Touring 15 Homes with Hugh Jefferson Randolph
01:29:20|Hugh has cultivated a lifelong passion for architecture, knowing since the age of seven that designing buildings was his definitive calling. A native of the vibrant city of New Orleans, he began his professional career in Washington, DC. In 1991, he made a pivotal move to Austin, drawn specifically by the opportunity to study under the renowned architect and educator Charles Moore. His practice ever since has been thoughtfully focused on residential design, embracing projects of all sizes and varied styles. Outside of the studio, Hugh enjoys being a dedicated Dad to his two sons, embarking on road trips, spending time with his wife, and tackling the constant renovation of his 1939 ranch-style house—all often accompanied by a soundtrack of catchy pop music.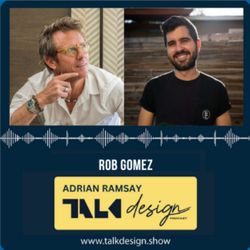
Beyond the Building: The Architectural Photography of Rob Gomez
01:37:37|Today, we're joined by an architectural and interiors photographer who’s crushing it down in Austin, Texas.He grew up in Cancún, Mexico, and first picked up a camera when he was 16. That was it—he found his thing. But for a long time, it stayed a hobby.In 2020, he decided to make the jump. He left the old grind behind and went pro, focusing 100% on his photography business.Now, he’s the one people call to shoot amazing architectural spaces. And when he’s not behind the lens, he’s outside, hanging with his dog, Ellie, or cooling off at Barton Springs.
AUSTIN HOME TOURS 2025: Travis Young
54:48|After living on the property for five years, the owners were ready to build their new forever home and enlisted the help of Adam Lucas of ARLucas Construction Co. Adam recommended Studio Momentum Architects due to their experience with smaller inner-city lots and protected trees.A large live oak tree inspired the site strategy of the primary home with a detached accessory dwelling unit. This move creates a courtyard between the buildings, with the tree canopy serving as an organic roof. Outdoor living spaces are formed by the two homes, including a screened porch, pool, and fire pit. The front porch and street-facing exterior pay homage to the scale and materiality of the surrounding historical context, while the interiors are modern and warm, with antique or reclaimed furniture and lighting in every room.
AUSTIN HOME TOURS 2025: Scott Specht
59:04|Stealth House redefines the Accessory Dwelling Unit (ADU) as a private, self-sufficient retreat within a dense urban environment. Designed for a compact, alley-access lot, this 1,100-square-foot residence transforms limited space into a light-filled sanctuary through innovative planning and material selection. Keeping innovation and a unique spatial experience in mind, there are no perimeter windows. Instead, two internal courtyards provide daylight, ventilation, and nature-filled views. A primary courtyard with an olive tree offers shade and cooling, reducing energy demand. A secondary aviary courtyard with bamboo plantings introduces movement and texture. Floor-to-ceiling glass and mirrors enhance openness while maintaining privacy and tranquility.The home is a model of sustainability featuring solar panels with battery backup for energy independence; high-efficiency VRF HVAC, LED lighting, and ultra-efficient appliances. Additionally, the home uses corrugated Cor-Ten steel cladding for durability, low cost, and low maintenance. By integrating privacy, security, and sustainability, Stealth House serves as a model for high-performance urban infill housing.