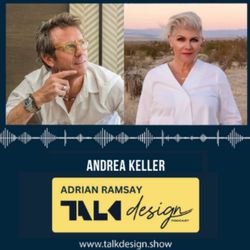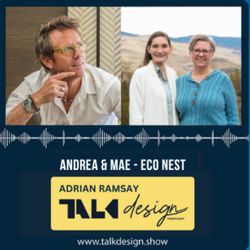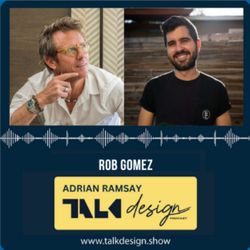Share

Talk Design
How Demographics Shape Our Future: Insights on Design, Trends & Society with Simon
In 2017 Simon, together with Bernard Salt, co-founded The Demographics Group. The group provides specialist advice on demographic, consumer and social trends for business.
Simon has presented to corporate, government and industry groups across Australia on demographic trends, consumer insights and cultural change in Australia.
His presentations and quirky observations are enjoyed by audiences from the financial services, property, government, education, technology, retail and professional services industries, among others.
Simon is a columnist for The New Daily newspaper and is a contributor to The Australian newspaper. He is a prolific media commentator on demographic and data matters.
Simon has amassed 700,000 global followers on social media and reaches over 35 million people every month. He ranks as one of the world’s Top 10 influencers in data visualisation. Simon holds degrees in geography from leading universities in Berlin and Melbourne and worked for 4 years as a consultant with KPMG Australia.
More episodes
View all episodes

Andrea Keller on Architecture, Belonging & Building a Better Connection with Nature
01:55:47|Andrea Keller is a licensed architect with 25 years of experience in multifamily, residential and boutique hotel design. Her work seeks to bring people into greater alignment with their core values, their communities and the earth.A key component of Andrea’s work lies in the life-long study of sacred geometry, symbols and pattern language. Andrea uses unique geometry and proportion systems for each project, bringing power and resonance to the design. As we know from epigenetics, our environment can literally change our genes – her mission is to use architecture for healing, activation, and amplification of personal power. She is currently designing healing centers worldwide.She was a professor of Architecture at both USC School of Architecture and Otis College of Art + Design. She holds degrees from the University of Pennsylvania (B.A., Design of the Environment) and UCLA (M.Arch), and studied Sustainability through Gaia Education. She lectures regularly for the Institute of Classical Art + Architecture.
EcoNest: Merging Architecture, Nature & Japanese Design Principles
01:53:43|Andrea is a licensed Architect in the State of Oregon. She holds a Master’s degree in Architecture from the University of Nebraska and a Healthier Materials and Sustainable Building certificate from The New School – Parsons School of Design. Andrea joined EcoNest Architecture in 2015 and became the firm’s Materials Research Specialist. She has developed protocols for finding, vetting, and maintaining a database of healthy building materials which is the basis of EcoNest’s Healthy Home Design and Consulting practices. Mae Yuuki is a licensed architect based in Oregon with over a decade of experience designing homes that prioritize human health, environmental integrity, and a deep sense of sanctuary. Specializing in Healthy Homes and Wellness Architecture, Mae brings a unique blend of technical expertise, natural building experience, and sensitivity to how buildings can support physical, emotional, and environmental well-being. Mae thoughtfully addresses factors such as indoor air quality, daylighting, thermal comfort, EMF exposure, and the use of non-toxic, natural materials, while always keeping the human experience and connection to nature at the heart.EcoNest Architecture works with clients nationwide and globally with a design philosophy centered on creating residential spaces that support healing, rest, and vitality. Whether you’re planning a new home or transforming an existing one, EcoNest Architecture is passionate about helping you create a space that truly cares for your health and lifestyle.
30 Years of Austin Architecture: Touring 15 Homes with Hugh Jefferson Randolph
01:29:20|Hugh has cultivated a lifelong passion for architecture, knowing since the age of seven that designing buildings was his definitive calling. A native of the vibrant city of New Orleans, he began his professional career in Washington, DC. In 1991, he made a pivotal move to Austin, drawn specifically by the opportunity to study under the renowned architect and educator Charles Moore. His practice ever since has been thoughtfully focused on residential design, embracing projects of all sizes and varied styles. Outside of the studio, Hugh enjoys being a dedicated Dad to his two sons, embarking on road trips, spending time with his wife, and tackling the constant renovation of his 1939 ranch-style house—all often accompanied by a soundtrack of catchy pop music.
Beyond the Building: The Architectural Photography of Rob Gomez
01:37:37|Today, we're joined by an architectural and interiors photographer who’s crushing it down in Austin, Texas.He grew up in Cancún, Mexico, and first picked up a camera when he was 16. That was it—he found his thing. But for a long time, it stayed a hobby.In 2020, he decided to make the jump. He left the old grind behind and went pro, focusing 100% on his photography business.Now, he’s the one people call to shoot amazing architectural spaces. And when he’s not behind the lens, he’s outside, hanging with his dog, Ellie, or cooling off at Barton Springs.
AUSTIN HOME TOURS 2025: Travis Young
54:48|After living on the property for five years, the owners were ready to build their new forever home and enlisted the help of Adam Lucas of ARLucas Construction Co. Adam recommended Studio Momentum Architects due to their experience with smaller inner-city lots and protected trees.A large live oak tree inspired the site strategy of the primary home with a detached accessory dwelling unit. This move creates a courtyard between the buildings, with the tree canopy serving as an organic roof. Outdoor living spaces are formed by the two homes, including a screened porch, pool, and fire pit. The front porch and street-facing exterior pay homage to the scale and materiality of the surrounding historical context, while the interiors are modern and warm, with antique or reclaimed furniture and lighting in every room.
AUSTIN HOME TOURS 2025: Scott Specht
59:04|Stealth House redefines the Accessory Dwelling Unit (ADU) as a private, self-sufficient retreat within a dense urban environment. Designed for a compact, alley-access lot, this 1,100-square-foot residence transforms limited space into a light-filled sanctuary through innovative planning and material selection. Keeping innovation and a unique spatial experience in mind, there are no perimeter windows. Instead, two internal courtyards provide daylight, ventilation, and nature-filled views. A primary courtyard with an olive tree offers shade and cooling, reducing energy demand. A secondary aviary courtyard with bamboo plantings introduces movement and texture. Floor-to-ceiling glass and mirrors enhance openness while maintaining privacy and tranquility.The home is a model of sustainability featuring solar panels with battery backup for energy independence; high-efficiency VRF HVAC, LED lighting, and ultra-efficient appliances. Additionally, the home uses corrugated Cor-Ten steel cladding for durability, low cost, and low maintenance. By integrating privacy, security, and sustainability, Stealth House serves as a model for high-performance urban infill housing.
AUSTIN HOME TOURS 2025: Ravel Architecture
56:13|Casa Colibri is a quiet retreat tucked into the hillside of Barton Hills. The lower level is carved into the slope to reduce visual impact and preserve the surrounding tree canopy. A plaster-coated limestone wall with a German schmear finish—referencing neighborhood materials—anchors this level and forms a privacy wall at the street, shaping a calm and grounded entry. Above, the second floor hovers lightly over the base, separated by a clerestory. At the rear, expansive glass opens to trees, a pool, and pool house. With the upper floor nestled in the canopy, the primary suite takes on a quiet, treehouse-like feel. The house lives like a modern terrarium: glassy, calm, and immersed in nature. Casa Colibri offers a layered, inward-facing way to live with the landscape—private, peaceful, and deeply rooted in its setting.
AUSTIN HOME TOURS 2025: Mell Lawrence
01:07:57|This project is a renovation and new construction to create a home that is practical, enduring, and rooted in its wooded, sloping site. We worked closely with the clients to adapt an existing house to their sensibilities and an added guest house that balances utility and simplicity with generosity and ease.The house renovation focused on openness and clarity. A reworked entry layout of concrete, wood, and galvanized steel supports daily life. A new dining room—glass-walled and extending into the woods—opens to terraces and gardens. Upstairs, lowered partitions in the new primary suite emphasize an unimpeded ceiling.The simple concrete guest house opens to the pool and garden. Strategic openings animate the interior with shifting light, and a wooden box encloses utilities.These buildings create a calm and adaptable living environment—a careful balance of elemental materials well suited to the daily patterns and future needs of its occupants.
AUSTIN HOME TOURS 2025: Mari and Matt
53:43|The Govalle Homestead is a design-build by Drophouse and Russ Design Studio that embraces the adaptive reuse of a 1938 East Austin home, transforming it into a contemporary estate with two structures to accommodate three generations of family. A variance was received for the project, requiring the design to retain the primary structure's original facade, which helped preserve the property's historical character within the community. The interior was reconfigured with an open floor plan and modern amenities tailored to the retired couple's lifestyle.Conversely, the rear dwelling, designed for the younger family unit, presents a distinct architectural contrast to the primary structure, enriching the site's overall complexity. Strategic placement of the residence between two heritage trees maximized spatial efficiency and allowed for adaptable living areas to accommodate future family needs. Both structures exhibit a deliberate connection to the landscape. The primary dwelling features a screened porch, deck, and plunge pool, while the secondary dwelling incorporates a generous covered patio. The interior yard, equipped with an outdoor kitchen and fi replace, connects the two residences, fostering a communal living space suitable for all occasions across generations. The home, which serves as the residence of a Drophouse co-owner, exemplifies the firm's ethos of design experimentation and exploration. It underscores dedication to honoring a property's architectural lineage while enhancing its ongoing evolution. The team included Matt Satter of Drophouse and Mari Russ-Wolf, formerly of Drophouse but now with Russ Design Studio. The team collaborated and built the home while Mari was still with Drophouse. While Drophouse continues to work on custom residential projects, it focuses on its expertise in custom metal fabrication. Mari has since opened her own firm, continuing design work and practicing architecture.