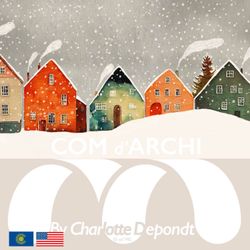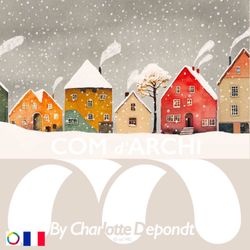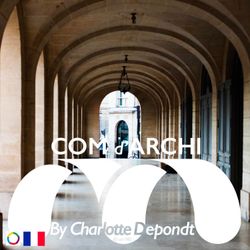Partager
![cover art for [REPLAY] S4#30 🇺🇸🇬🇧 “The stakes of creation"](https://open-images.acast.com/shows/5e8b24fc498811c656eb58c7/1729799921057-0dc6890d-abc0-4b97-968e-31915489d1a3.jpeg?height=750)
Com d'Archi
[REPLAY] S4#30 🇺🇸🇬🇧 “The stakes of creation"
Penninghen is a renowned school of higher education, located in Paris, which was built around graphic arts, thanks to the complicity between Guillaume Met de Penninghen and Jacques d'Andon. It then evolved towards interior architecture, communication, and artistic direction for image and media, three disciplines taught today. Architects such as Jean-Louis Berthet and Alain Richard have contributed to the school's construction. The very talented Hugo Toro graduated from the school.
What are the challenges for creation and the school today? Answer in this enlightening podcast through a word from the director, and a story provided by the school and read by Esther.
Image teaser DR © Student's work Pierre Mallart
Sound engineering : Julien Rebours
___
If you like the podcast do not hesitate:
. to subscribe so you don't miss the next episodes,
. to leave us stars and a comment :-),
. to follow us on Instagram @comdarchipodcast to find beautiful images, always chosen with care, so as to enrich your view on the subject.
Nice week to all of you !
More episodes
View all episodes

31. S6#31🌲☃️ 🇺🇸🇬🇧 "Architects' Christmas Eve, 2024 "
21:47||Saison 6, Ep. 31Let us take you away into the magic of Christmas, at the architects' table and more.Thanks to Vincent Pareira, Aldrick Beckmann, Marion et Andy Parola Campbell, Fabienne Bulle, Alexandre Jonvel, Luc Moneger, Mathieu Galard, Thomas Bourdon, Nicolas Croix Marie, Emmanuelle et Philibert Déchelette, David-Olivier Descom + Bastien Michel (prises)Image teaser DR © by JuliautumnSound engineering : Ali Zogheib + Bastien Michel ____If you like the podcast do not hesitate:. to subscribe so you don't miss the next episodes,. to leave us stars and a comment :-),. to follow us on Instagram @comdarchipodcast to find beautiful images, always chosen with care, so as to enrich your view on the subject.Nice week to all of you !
31. S6#31 🇫🇷🌲☃️ "Le réveillon des architectes 2024"
35:57||Saison 6, Ep. 31Laissez-vous emmener en toute simplicité dans la magie de Noël, à la table des architectes et bien plus encore.Merci à Vincent Pareira, Aldrick Beckmann, Marion et Andy Parola Campbell, Fabienne Bulle, Alexandre Jonvel, Luc Moneger, Mathieu Galard, Thomas Bourdon, Nicolas Croix Marie, Emmanuelle et Philibert Déchelette, David-Olivier Descombes, Baptiste Gibert, Céline Bouvier, Erwan Mathieu, Sébastien Krafft, Alexandre Plantady, Patrick Mauger, Vittoria Rizzoli, Marine de la Guérande, Adrien Pineau, Nicholas Gilliland, Baptiste Vandaele.Image teaser DR © by JuliautumnIngénierie son : Ali Zogheib (prises et montage) + Bastien Michel (prises)____Si le podcast COM D'ARCHI vous plaît n'hésitez pas :. à vous abonner pour ne pas rater les prochains épisodes,. à nous laisser des étoiles et un commentaire, :-),. à nous suivre sur Instagram @comdarchipodcast pour retrouver de belles images, toujours choisies avec soin, de manière à enrichir votre regard sur le sujet.Bonne semaine à tous!
31. [REPLAY] S5#31 🇺🇸🇬🇧 SPOT "In the paradise, at the Théâtre de la Porte Saint-Martin in Paris"
15:03||Saison 5, Ep. 31Let's start 2024 with the story of the Porte Saint-Martin theater, rich in twists and turns, and its various architectural morphologies, extraordinarily changeable! Happy 2024!Teaser image DR © pixarnoSound engineering: Julien Rebours____If you like the podcast do not hesitate:. to subscribe so you don't miss the next episodes,. to leave us stars and a comment :-),. to follow us on Instagram @comdarchipodcast to find beautiful images, always chosen with care, so as to enrich your view on the subject.Nice week to all of you !
31. [REDIFF] S5#31 🇫🇷 SPOT "Au paradis, au Théâtre de la Porte Saint-Martin !"
14:19||Saison 5, Ep. 31Commençons l'année 2024 avec l'histoire du théâtre de la Porte Saint-Martin, riche en rebondissements, et ses différentes morphologies architecturales, extraordinairement changeantes ! Bonne année !!Image teaser DR © pixarnoIngénierie son : Julien Rebours____Si le podcast COM D'ARCHI vous plaît n'hésitez pas :. à vous abonner pour ne pas rater les prochains épisodes,. à nous laisser des étoiles et un commentaire, :-),. à nous suivre sur Instagram @comdarchipodcast pour retrouver de belles images, toujours choisies avec soin, de manière à enrichir votre regard sur le sujet.Bonne semaine à tous!
30. S6#30 🇺🇸🇬🇧 "Architectural law, Baptiste Gibert's approach"
11:48||Saison 6, Ep. 30Architectural law is: urban planning, real estate, construction, intellectual property and therefore copyright. How does Baptiste Gibert, a partner at Michel Huet and Associates, an expert lawyer, help the profession? Anne-Charlotte sums up his fascinating talk in this new issue. An episode read by Esther.Image teaser DR © NattawitSound engineering : Bastien Michel___If you like the podcast do not hesitate:. to subscribe so you don't miss the next episodes,. to leave us stars and a comment :-),. to follow us on Instagram @comdarchipodcast to find beautiful images, always chosen with care, so as to enrich your view on the subject.Nice week to all of you !
29. S6#29 🇫🇷 Itv, "L’architecte et la loi en France" avec Maître Baptiste Gibert
56:42||Saison 6, Ep. 29Baptiste Gibert, avocat, intègre le cabinet de renom Michel Huet et Associés en tant que salarié à 25 ans. A 30 ans, il s'associe avec Michel Huet, le fondateur du cabinet. Aujourd'hui, après le décès de Michel Huet, il poursuit l'activité du cabinet en se consacrant à 70% aux architectes, les 30% restants étant dédiés aux maitrises d'ouvrages professionnelles ou aux personnes privés.Dans ce numéro de Com d'Archi, Baptiste Gibert nous raconte son parcours, sa vocation aux côtés des architectes et pour l'architecture. Car le droit de l'architecture c'est : de l'urbanisme, de l'immobilier, de la construction, de la propriété intellectuelle et donc du droit d'auteur. De quelle manière Baptiste Gibert aide la profession? Il nous explique tout de manière limpide dans cette interview qui sera précieuse pour tous ceux qui s'engagent dans la discipline : le client privé, le maître d'ouvrage, tous les architectes et aussi les étudiants, tous les communicants, les historiens bien sur... sur le droits d'auteur etc.Portraits teaser DR © Com d'Archi PodcastIngénierie son : Bastien Michel____Si le podcast COM D'ARCHI vous plaît n'hésitez pas :. à vous abonner pour ne pas rater les prochains épisodes,. à nous laisser des étoiles et un commentaire, :-),. à nous suivre sur Instagram @comdarchipodcast pour retrouver de belles images, toujours choisies avec soin, de manière à enrichir votre regard sur le sujet.Bonne semaine à tous !
29. [REPLAY] S5#29 🇺🇸🇬🇧 SPOT "The munificence of the Théâtre de l'Odéon, versus Christmas 2023!"
17:33||Saison 5, Ep. 29The fragmentation of the Western foundation raises questions for Com d'Archi, which is proposing a simple Christmas reminder of the shared value of the festive season, echoed by the architectural and historical highlighting of our national drama stage, the Théâtre de l'Europe, which we'll voluntarily and commonly refer to as the Théâtre de l'Odéon. Who ordered its construction? What were its innovations? What could be its symbolism today? Anne-Charlotte offers you a reading to counteract oblivion.Teaser image DR © JohnSound engineering: Julien Rebours____If you like the podcast do not hesitate:. to subscribe so you don't miss the next episodes,. to leave us stars and a comment :-),. to follow us on Instagram @comdarchipodcast to find beautiful images, always chosen with care, so as to enrich your view on the subject.Nice week to all of you !
39. [REDIFF] S5#29 🇫🇷 SPOT "La munificence du Théâtre de l’Odéon, versus Noël 2023 !"
17:20||Saison 5, Ep. 39La fragmentation du socle occidental interroge Com d'Archi qui propose pour Noël de rappeler simplement la valeur commune que représentent les fêtes de fin d'années, avec en écho, la mise en exergue architecturale et historique de notre scène dramatique nationale, le Théâtre de l'Europe, que nous appellerons volontairement et communément le Théâtre de l'Odéon. Qui a ordonné sa construction ? Quelles en sont les innovations ? Quelle pourrait en être la symbolique aujourd'hui ? Anne-Charlotte vous propose en résonance avec l'actualité une lecture contre l'oubli.Image teaser DR © JohnIngénierie son : Julien Rebours____Si le podcast COM D'ARCHI vous plaît n'hésitez pas :. à vous abonner pour ne pas rater les prochains épisodes,. à nous laisser des étoiles et un commentaire, :-),. à nous suivre sur Instagram @comdarchipodcast pour retrouver de belles images, toujours choisies avec soin, de manière à enrichir votre regard sur le sujet.Bonne semaine à tous!
28. S6#28 🇺🇸🇬🇧 "Tomorrow's neighborhoods (Quartiers de demain), a consultation open to teams from all over the world "
09:14||Saison 6, Ep. 28“Quartiers de demain” is an international architectural consultation aimed at transforming ten priority neighborhoods in France and designing a more sober, sustainable, aesthetic and supportive living environment.In 2023, the President of the French Republic has announced the creation of an international consultation with designers from all over the world, with the aim of transforming ten priority neighborhoods of the French urban policy (QPV). Applications for the Quartiers de demain consultation opened to designers on November 8, with a deadline of December 16, 2024.The aim is to mobilize architectural, urban and landscaping excellence to create projects that demonstrate the ecological and solidarity-based transition, thus giving birth to the future working-class neighborhoods of the 21st century. Supported by the Groupement d'Intérêt Public (GIP) Europe des projets architecturaux et urbains (Europe of architectural and urban projects), this project is part of the Quartiers 2030 plan. Thirty international teams (three for each site) will be selected in January 2025 to work on the future of urban policy.Jean-Baptiste Marie, Managing Director of GIP, testifies on the podcast. We summarize his speech here. Read by Esther.Image teaser DR © GIP Europe des projets Architecturaux et UrbainsSound engineering : Ali Zogheib___If you like the podcast do not hesitate:. to subscribe so you don't miss the next episodes,. to leave us stars and a comment :-),. to follow us on Instagram @comdarchipodcast to find beautiful images, always chosen with care, so as to enrich your view on the subject.Nice week to all of you !